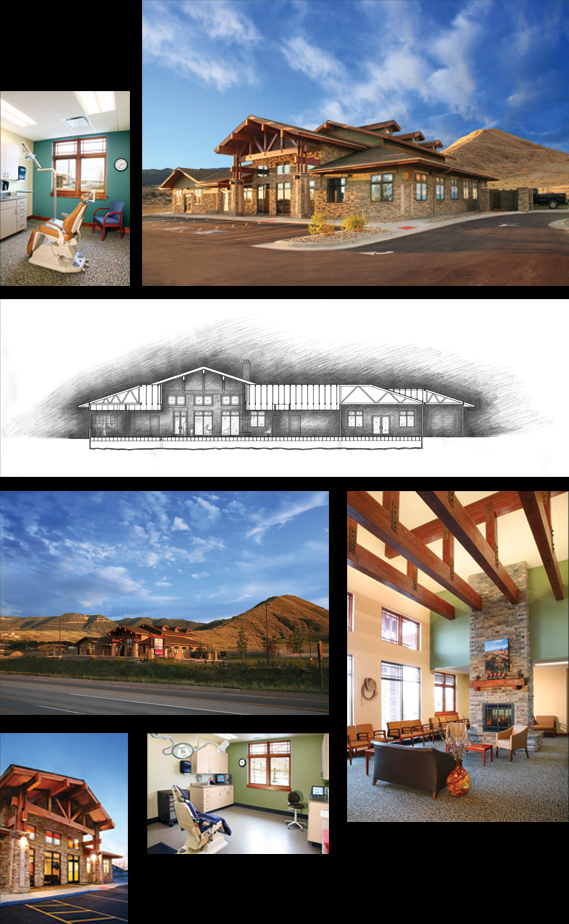Dr. Hardy Clinic This oral and maxillofacial surgery clinic consisted of a main surgery center with three operating rooms, lab, examination rooms, a “shell” tenant space, and a property maintenance garage. The HVAC system is one of the foremost thinking in green technology: a variable refrigerant volume system that minimizes energy consumption. The "tuxedo" lodge look of the building harmonizes with the building sited in the foothills at the base of Casper Mountain.
|
Location Owner Contractor Role Personnel Scope Size Cost Completed
|
